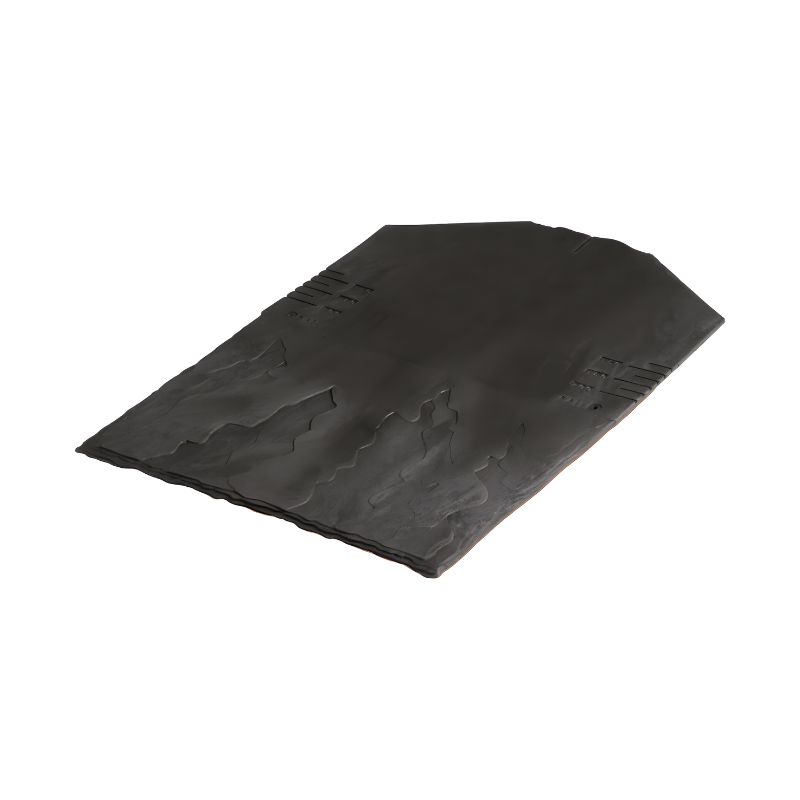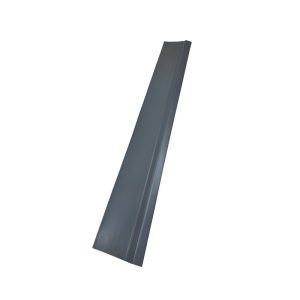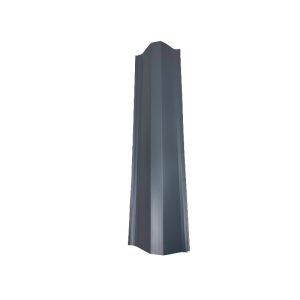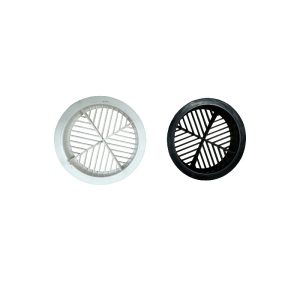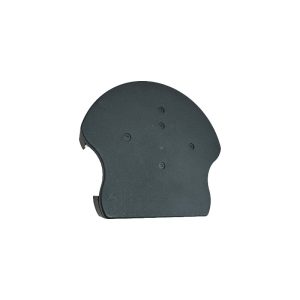Roofing Slates
Roofing Slates by Pennine Manufacturing Ltd Combining traditional slate aesthetics with modern materials, our roofing slates offer a lightweight, durable, and sustainable solution for a wide range of roofing applications. Designed for easy installation and long-term performance, they’re ideal for both residential and commercial use.
Roofing Slates
At Pennine Manufacturing Ltd, our roofing slates are engineered to deliver the timeless look of natural slate with the benefits of advanced polymer technology. Manufactured in the UK to ISO 9001 standards, these slates are lightweight, flexible, and virtually unbreakable—making them easier to handle and install than traditional stone slates.
Our slates are suitable for a wide range of roof pitches and applications, including standard roofing and hip/ridge installations. With minimal maintenance requirements and resistance to extreme weather conditions, they offer long-term value and reliability. Additionally, their eco-friendly composition—made from 100% recycled polymer and fully recyclable—supports sustainable building practices.
Product Variants
1. e-Slate Standard
A versatile roofing slate designed for general use, offering excellent durability and ease of installation.
Key Features
- Authentic slate appearance
- Lightweight, flexible, and unbreakable
- Made from 100% recycled polymer
- Easy to cut with a craft knife
- Minimal waste and low maintenance
- Wind resistant up to 110mph
- Improved insulation properties
- Available in: Traditional Grey, Old World Red, Cumbrian Green
Technical Specifications
| Specification | Details |
|---|---|
| Material | 100% Recycled Polymer |
| Dimensions | 450mm (L) × 310mm (W) |
| Pack Quantity | 16 slates per pack |
| Minimum Roof Pitch | 10° |
| Maximum Roof Pitch | 90° |
| Coverage (10–14° pitch) | 19 slates/m² |
| Coverage (15–19° pitch) | 17 slates/m² |
| Coverage (20–45° pitch) | 15.5 slates/m² |
| Hip & Ridge Coverage | 7 slates per linear metre |
| Installation | Cut with craft knife; fast install |
| Maintenance | Very little required |
| Manufacturing Standard | ISO 9001 (UK) |
2. e-Slate FR (Fire Rated)
A fire-rated version of our roofing slate, offering all the benefits of the standard variant with added fire protection.
Additional Features
- Class AA Fire Rated for enhanced safety
- All features of e-Slate Standard
- Ideal for fire-sensitive environments
Technical Specifications
| Specification | Details |
|---|---|
| Material | 100% Recycled Polymer |
| Fire Rating | Class AA |
| Dimensions | 450mm (L) × 310mm (W) |
| Pack Quantity | 16 slates per pack |
| Minimum Roof Pitch | 10° |
| Maximum Roof Pitch | 90° |
| Coverage (10–14° pitch) | 19 slates/m² |
| Coverage (15–19° pitch) | 17 slates/m² |
| Coverage (20–45° pitch) | 15.5 slates/m² |
| Hip & Ridge Coverage | 7 slates per linear metre |
| Installation | Cut with craft knife; fast install |
| Maintenance | Very little required |
| Manufacturing Standard | ISO 9001 (UK) |
Installation Guide
This guide provides essential instructions for fitting Pennine’s e-Slate roofing products. It is intended to support standard roofing practices and must be used in conjunction with relevant British Standards:
- BS 5534 – Construction of pitched roofs (Section 4)
- BS 5250 – Moisture management and ventilation
- BS 8000-6 – Workmanship on building sites
Before You Begin
- Read all instructions thoroughly before starting.
- Ensure all tools and materials are prepared.
- Follow all guidelines strictly—any deviation may void your warranty.
Roof Preparation
- Slates must be installed onto 18mm ply board or appropriate grade OSB for sarking.
- Remove all previous roofing materials before installation.
- Install at least one layer of breathable roofing membrane over the entire roof.
- Tar-based felt underlay will void your warranty.
Required Tools & Materials
- Pencil/Marker
- Chalk Line
- Hammer
- Knife/Snips
- PPE and other relevant safety equipment
- Nails: Use 15mm stainless steel or hot-dipped galvanised clout nails (minimum 5mm head diameter).
- Do not use a nail gun.
- Do not allow nails to pass fully through the sarking board.
Flashing & Ventilation
- Slates can be used on valleys, ridges, and under flashings (soakers).
- Ensure adequate lap coverage for all flashings.
- For ventilation and vent fitting, consult a qualified roofing contractor.
- Adequate roof ventilation is essential to prevent structural damage.
Slate Alignment & Coverage
Each slate includes embossed guidelines for alignment.
- 21–45° pitch (210mm guide): ~16 slates
- 15–19° pitch (190mm guide): ~17 slates
- 10–14° pitch (170mm guide): ~19 slates
Installation Steps
- Starter Course: Lay the first row with a 20mm overhang supported by an eaves tray or trim.
- Second Row: Lay directly on top of the starter course, staggering so the centre aligns with the gaps below. Cut end slates as needed.
- Third & Subsequent Rows: Continue staggering each row, maintaining the required lap using the guidelines.
- Continue to Ridge: Repeat the process until the ridge is reached.
- Ridges & Hips: Use slates (7 per linear metre) or a conventional/dry ridge system. Use a warm air gun for bonding if necessary.
Flashing Details
- Use flashings around all roof obstructions (e.g., dormers, chimneys, valleys).
- Lead flashing is recommended for durability.
- Always follow the manufacturer’s fitting instructions.
Temporary Stops
- Tack down the top corners of the last row on both sides.
- Especially important in hot weather or if left uncovered for over 24 hours.
- Do not use staples.
Important Notes
- e-Slate is self-bonding—heat and time will create a permanent bond.
- Bonding occurs faster on lower pitch roofs (<20°) due to gravity.
- Not suitable for vertical applications, Mansard roofs, or pitches over 45°. Use in these conditions will invalidate your warranty.
More Products
Related products
- Roofing Products
Eaves Protection Boards
- Roofing Products
Hip Trays
- Roofing Products
Vents
- Roofing Products
Verge Trims

